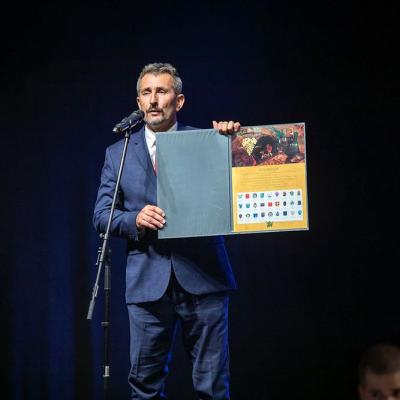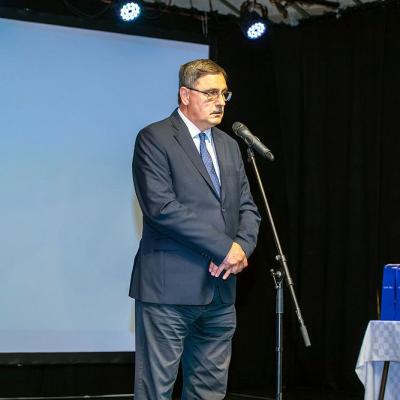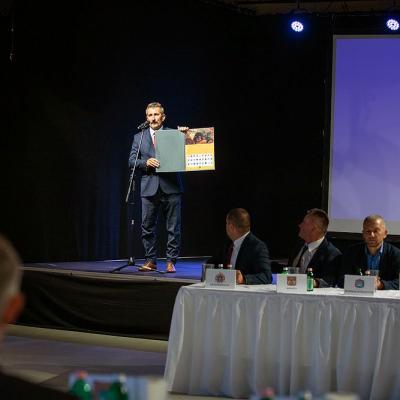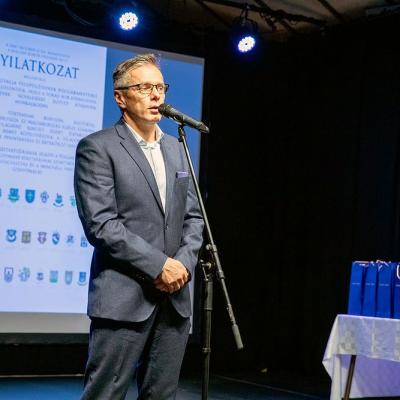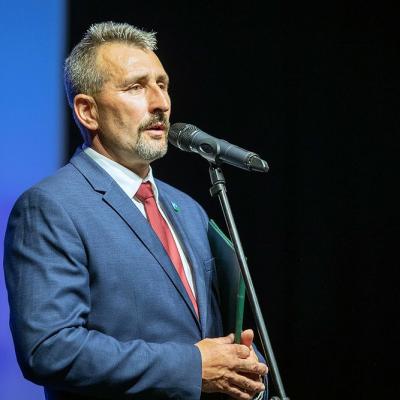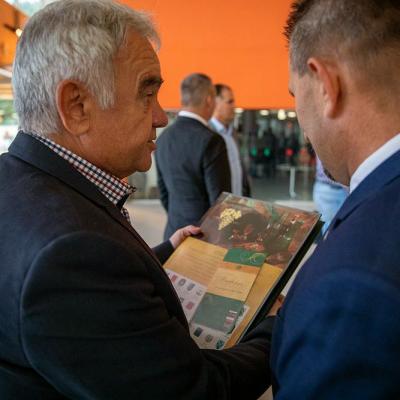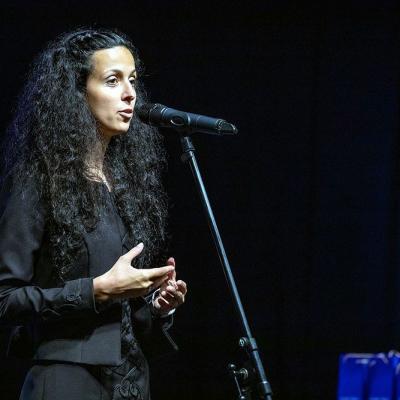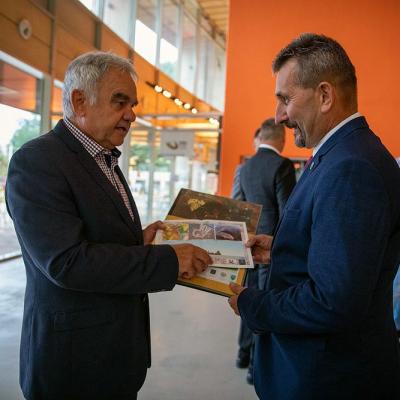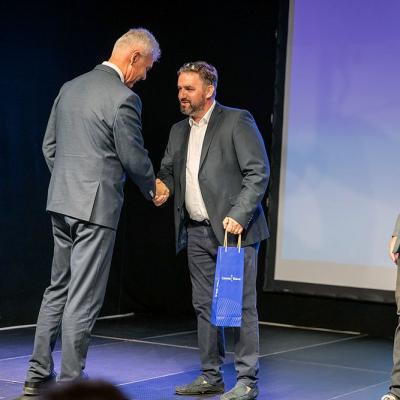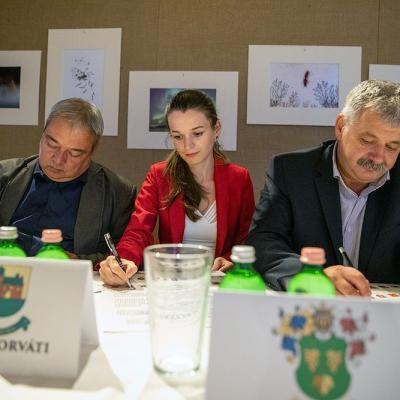Our institution is suitable for trainings, classes, conferences, receptions, weddings, balls, theater performances, concerts, exhibitions.
Theater room
The theater has a two-storey, 298-seat with gallery. An additional 20 seats are available with extra chairs. The room was built using special sound elements, so its acoustics provide the opportunity to perform instrumental and other artistic performances on stage. The modern sound and lighting equipment of the theater satisfies every need. The air-conditioned room is also suitable for congresses, conferences, lectures and interactive exhibitions and screenings. The stage is multifunctional: from theatrical performances to individual performances, it also has a built-in screen suitable for concerts. Ballet rug cover adapted to the dimensions of the stage (10x14m) can also be requested. The front stage has a motorized velvet curtain.
In connection with the events, the possibility of dressing is provided by 4 fully equipped changing rooms.
The rooms serving the stage are also connected to the preparations for the event.
For events in the theater, there is a cloakroom and technical staff.
Colonnade with gallery
The colonnade and gallery are perfect for conferences, civil ceremonies of weddings, forums or exhibitions. The hall, with its huge glass surfaces, provides natural light conditions. Ceiling air conditioners provide a pleasant feeling of warmth. A hanging rail system on the walls ensures free hanging of the pictures. The columns provide a great decoration option. The levels are connected by an elevator and a flight of stairs.
There is also a cloakroom in the hall.
There is a buffet and a café in the colonnade, and catering is available on request.A lockable room with a toilet helps you prepare for your events.
Size: 200 m2
Rehearsal room / ballet room
In our institution it is possible to rent a room for private lessons, group lessons and events. Equipped with spacious mirrors and railings, our room is excellent for yoga or other movement classes and dance classes. The room has its own sound system and projection possibilities. The maximum number of people is 20 in sitting classes and 15 people in dance classes. The room has a ship floor covering so high heels and rubber soles are not allowed. You can move around the rooms in socks or barefoot or in training shoes. In connection with the sessions, the dressing room is provided by 4 fully equipped changing rooms. The room is air conditioned. It is also possible to rent the room on a long-term and regular basis.
Section room
The 35 m2 air-conditioned attic section room is furnished in a row of chairs or classroom type on request. Ideal for courses and presentations. The use of a projection screen, projector and flipchart is available on request. The room has sound system. The requirements for the furnishing of the room and the technical equipment must be agreed in advance.
The building of the former synagogue
Built in 1890, the round-skinned, domed building is eclectic in style. The floor plan is rectangular, the main
hall, which opens from the foyer, has a porch resting on cast iron columns on both sides. The conference room is covered with granite. There is a meeting room and a kitchenette in front of the upstairs galleries. In the attic there is an exhibition hall and a kitchenette equal to the floor space of the main hall. The exhibition and conference room in the attic and on the ground floor makes the facility suitable for two, even parallel, events.
The building also has per-room sound system and lighting technology.
With the change of capacity, the conference room can be furnished in several ways:
– 160 people for row planting
– with round table seating 160 people
– with round table seating and dance floor for 130 people
– the upstairs gallery has a total of 80 planted seats on two sides.
The upstairs rooms and underground cloakroom and water blocks are also accessible by staircase and personal lift. The building is completely accessible.




